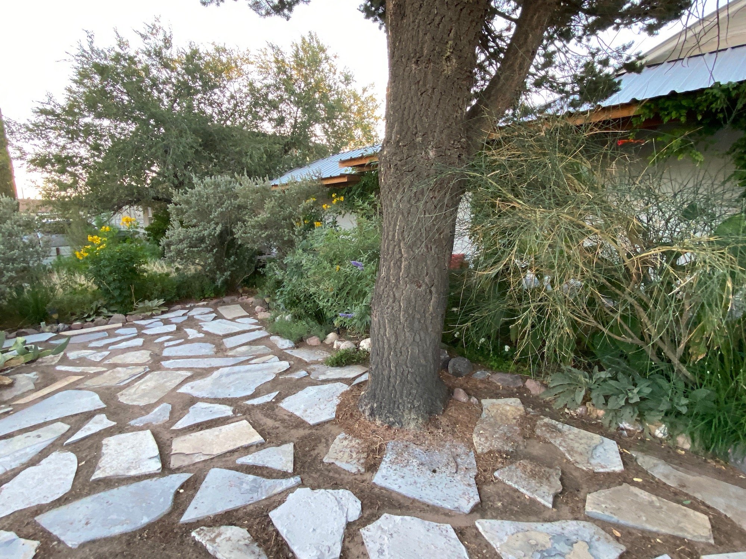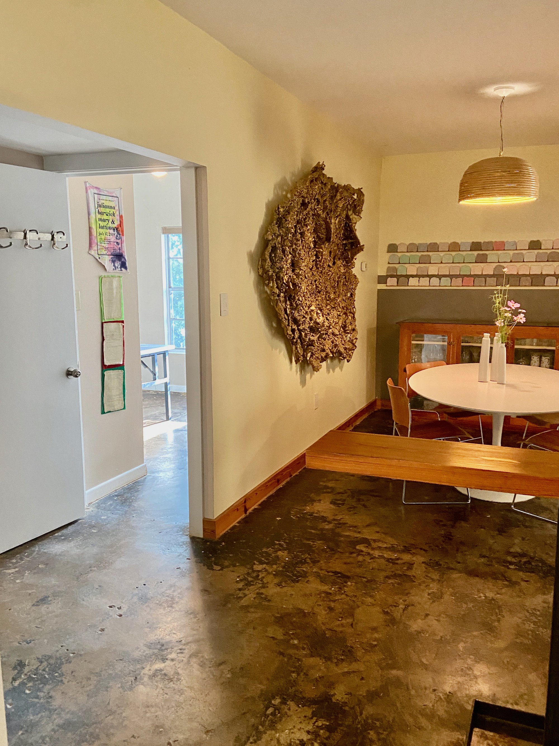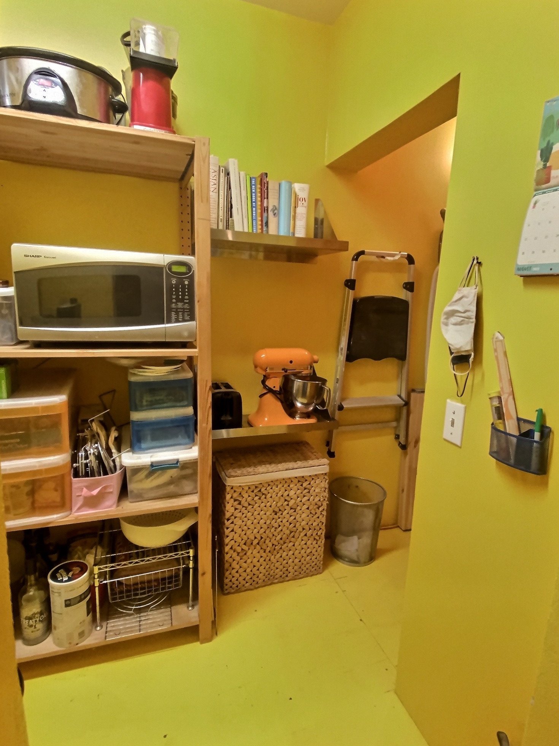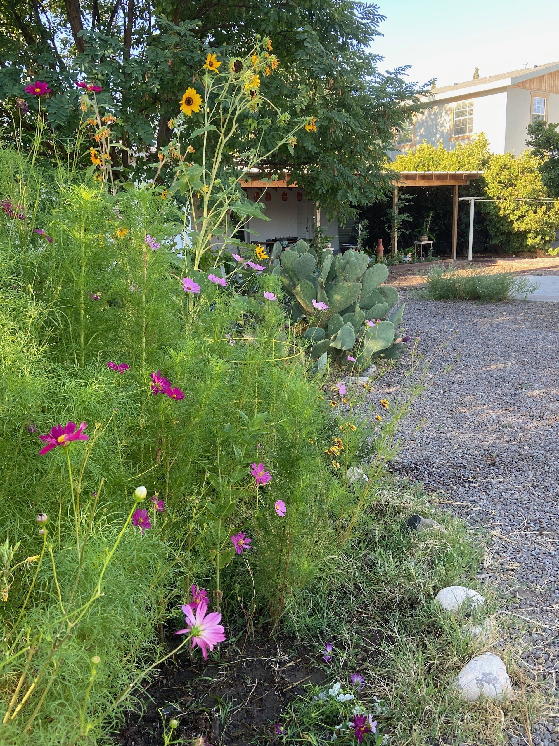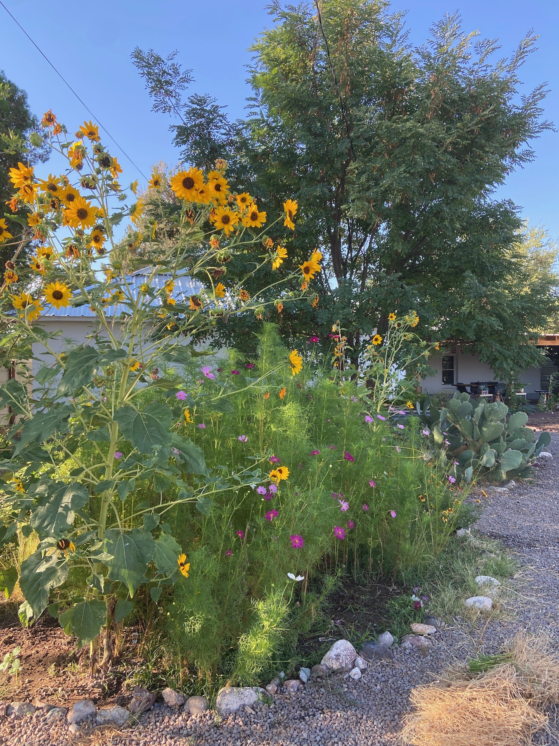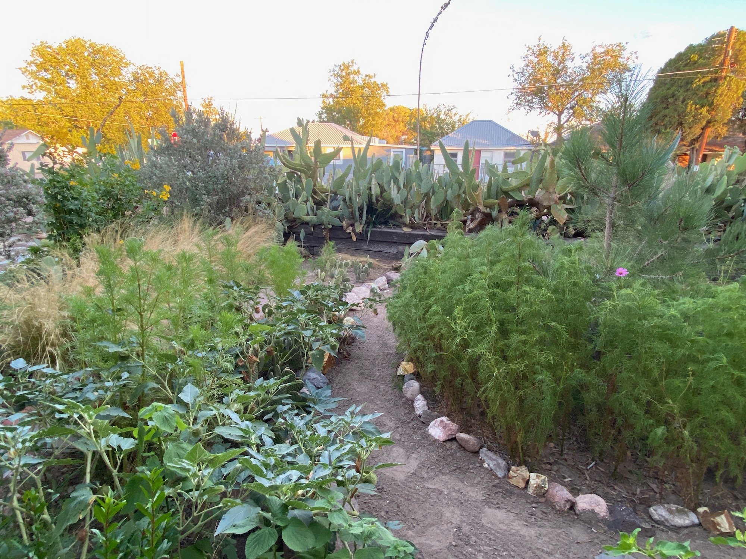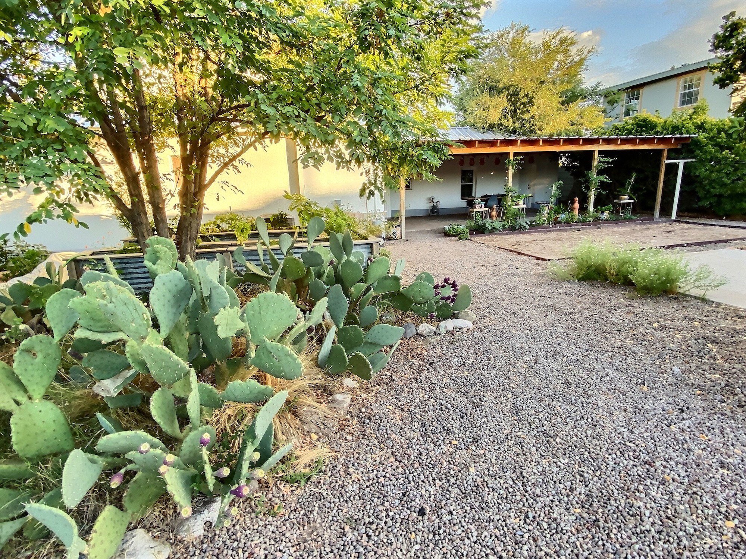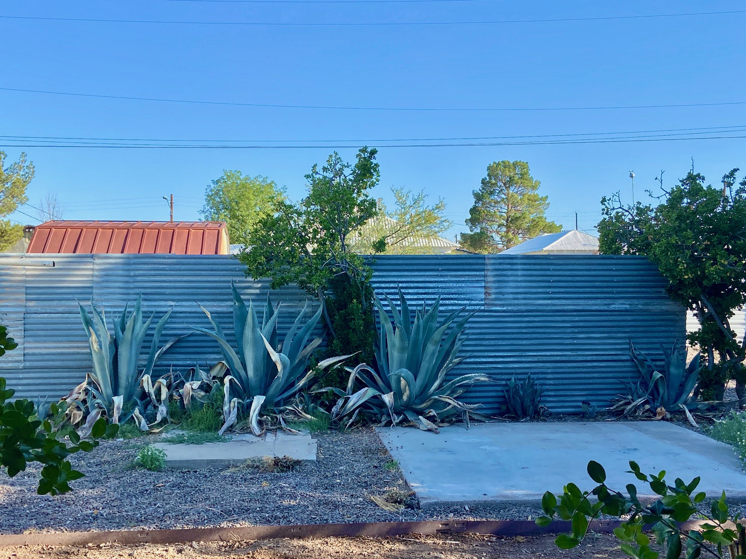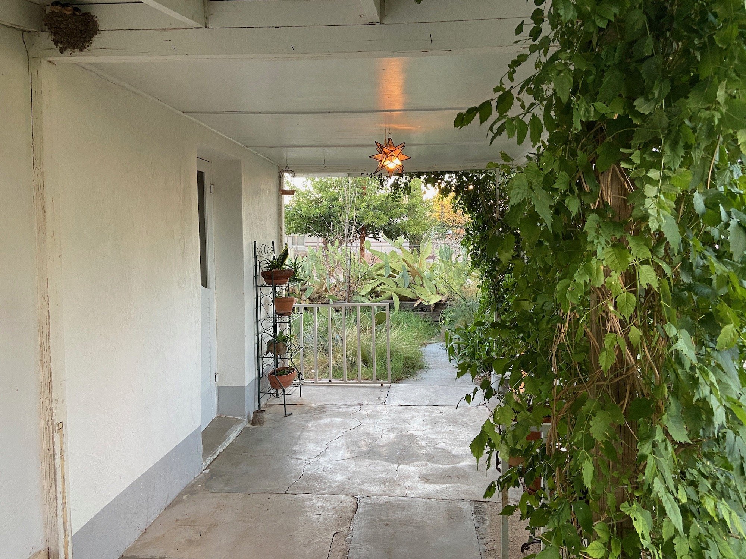
Offered At $485,000
3 bed · 2 bath · 1,597 sF · .232 Acres
Renovated adobe located on the west side of town with 3 bedrooms, two baths, separate living, dining and kitchen area. The original adobe structure was built circa 1930 and then later added onto with block additions. There are wood floors and slab throughout, original house has wooden floors, addition has slab. The home has been upgraded to have central air and heat with on-demand hot water heater. The kitchen has custom shelving, a built in bar table as well as a spacious pantry that also houses the washer/dryer unit.
The primary bedroom is very private with a dressing room attached as well as a newly renovated bathroom with accessibility to the outdoor garden. The two guest rooms and guest bath are located in the central portion of the house off of the dining room area. One of the guest bedrooms is being used as an office.
The outdoor areas are lushly planted with native plants, annuals as well as a vegetable garden in the backyard adjacent to the outdoor dining area. Rock paths lead from the front garden to the back and there is a hardscaping in the back area with a metal fence and gate leading to the alleyway. A flagstone patio leads to the front door and seating areas along the front porch. The house is charming and move in ready. Very versatile property with lots of space with commercial C - 3 zoning.
1002 W Dallas Street
Marfa, TX
Fenced yard with alley access and custom steel gates
Year Built: 1930 for original adobe
Lot Size: .232
Property Type: Residential, West Heights
Property Status: For Sale
Property Features: landscaped, renovated



