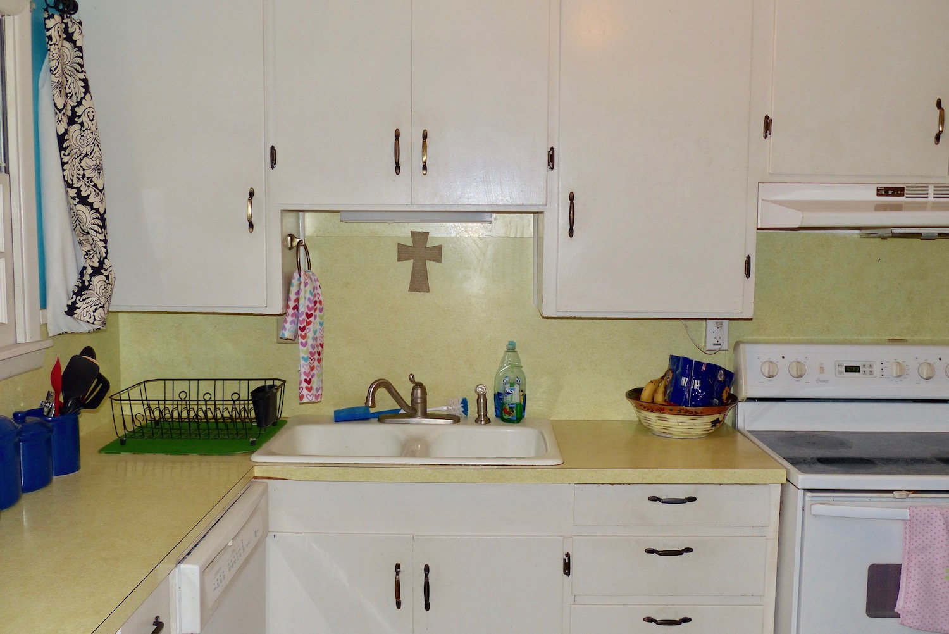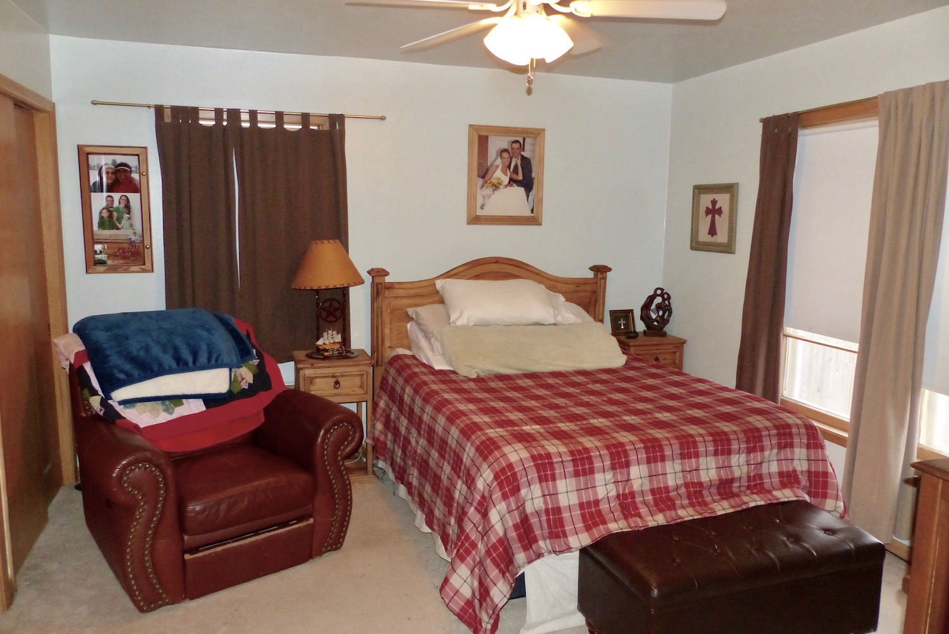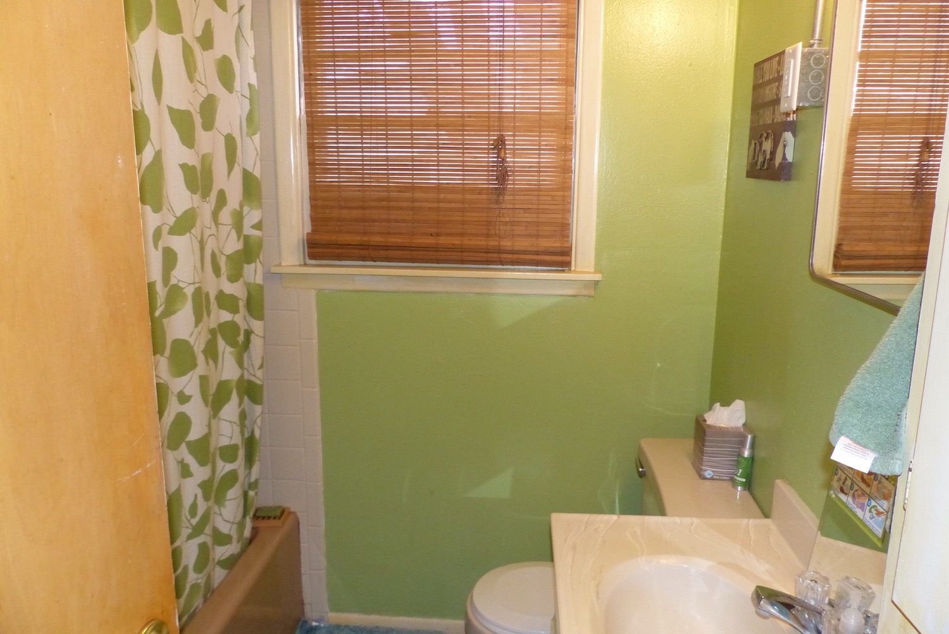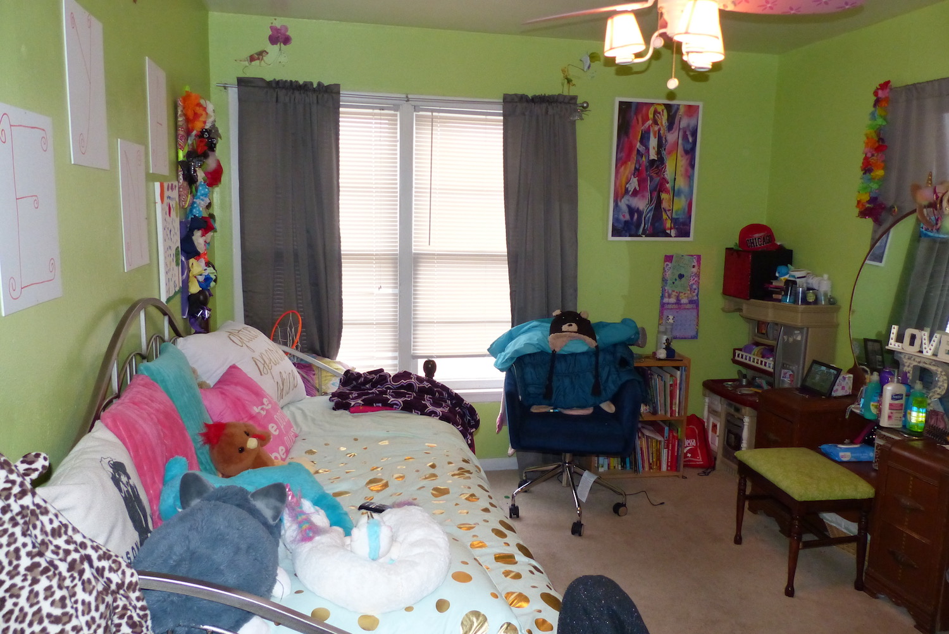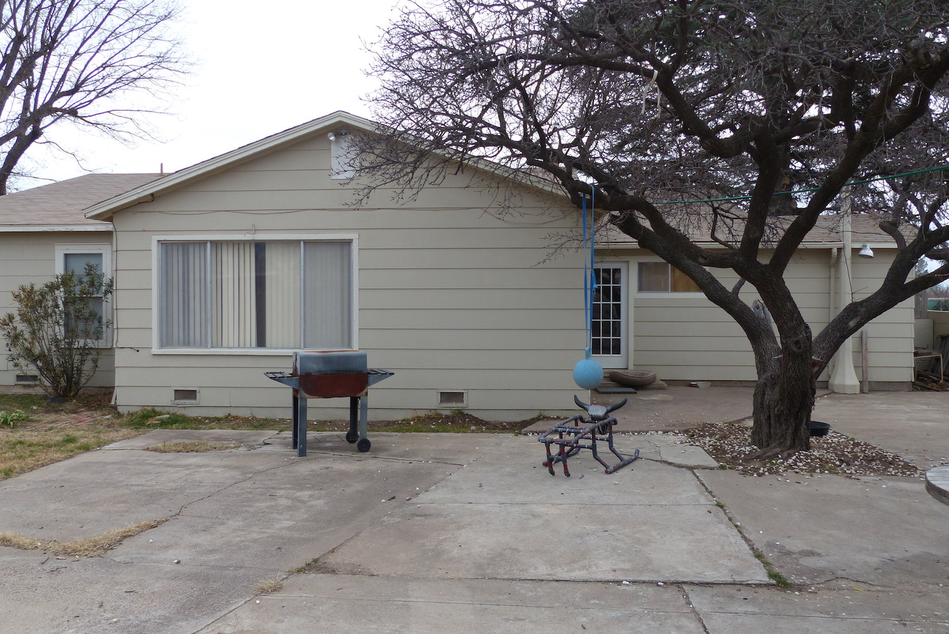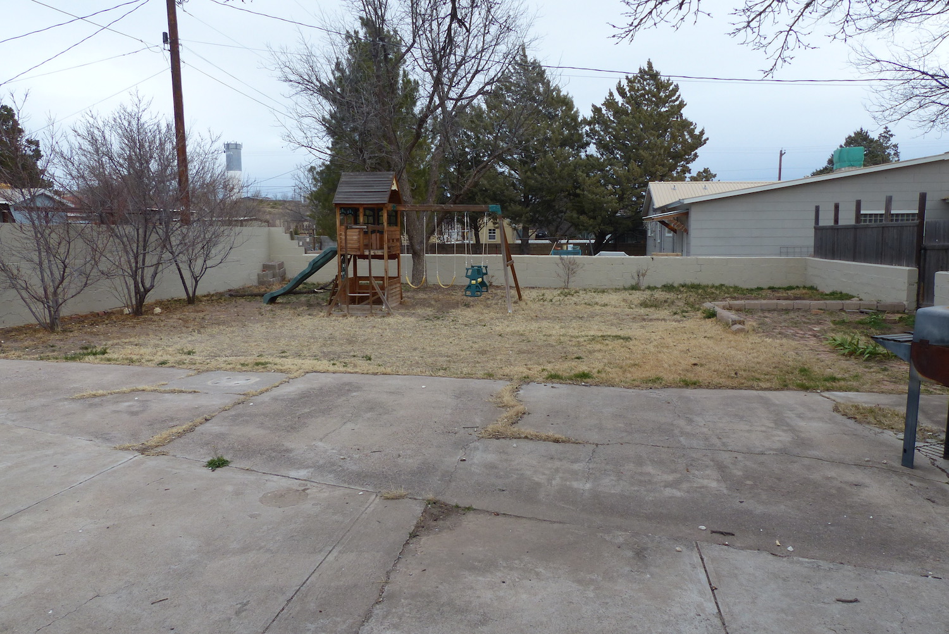SOLD
3 bed · 2 bath · 1,531 sF
Located on the north side of Marfa, this home is a great home for a family with a nice layout, bedrooms and bath located together away from the living and dining area. The large kitchen is adjacent to the utility room with an extra bath and conveniently located off of the carport for easy access. There is a dining area opening onto a very large living room with picture windows overlooking the spacious backyard. Lots of storage space in the house with closets and built in cabinetry. Ceiling fans and hardwood floors complement the open living spaces.
The backyard is quite large and fenced with alley access. There is a built in dining area and grill along with a separate outbuilding currently being used for storage but that could be reconfigured to make a wonderful office or guest room. Mature trees help keep the yard shady in the summer. Plenty of room for a child’s play area and garden.
105 E Second Street
Marfa, TX
Attached Carport
Year Built: 1948
Building Size: 1,532 SFT
Lot Size: .2330Acres
Property Type: Residential
Property Status: For Sale
Property Features: Alley Access, Great Layout, Utility Room, Extra Building













