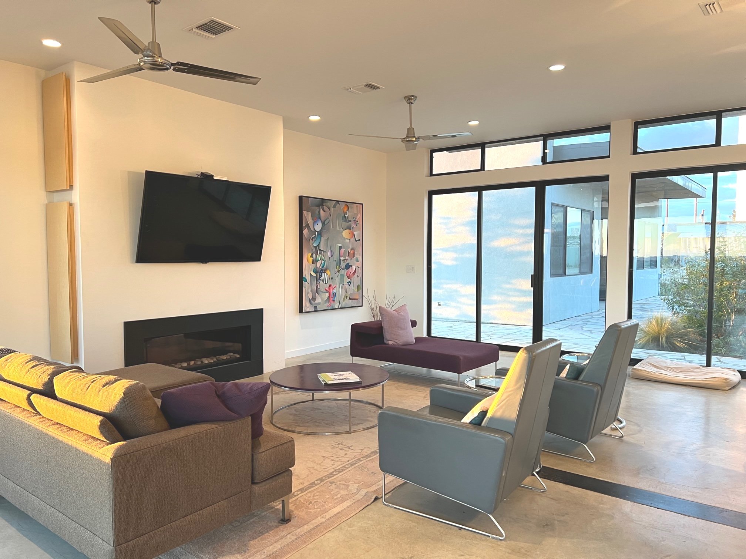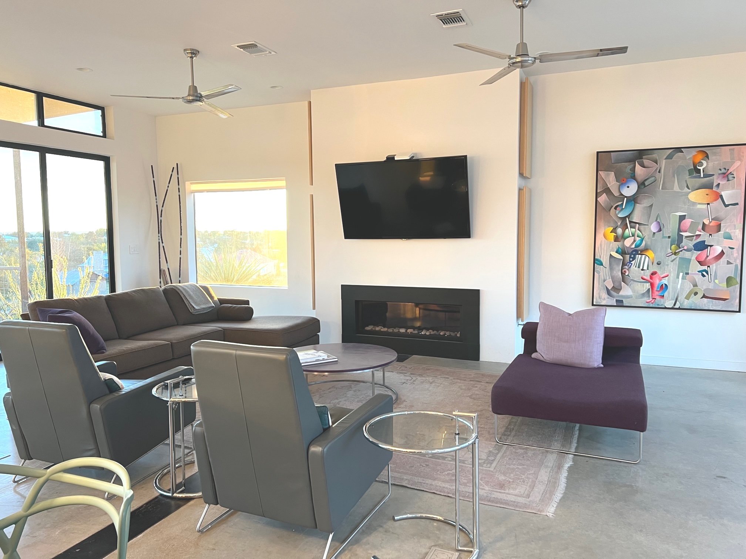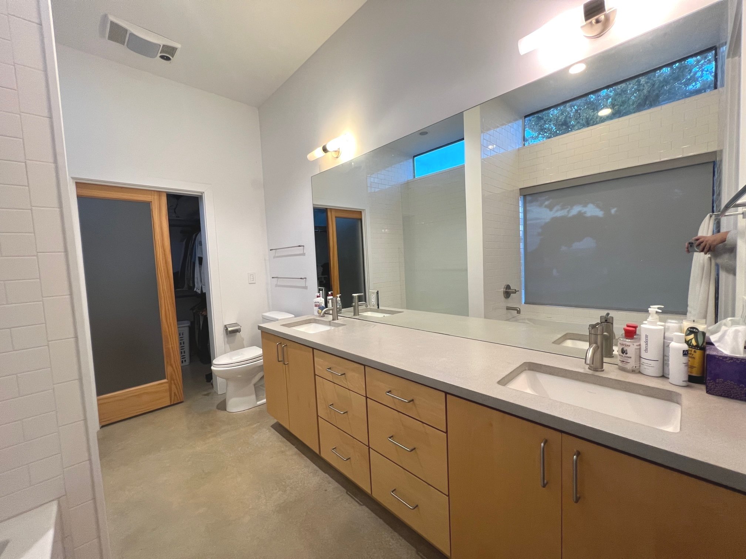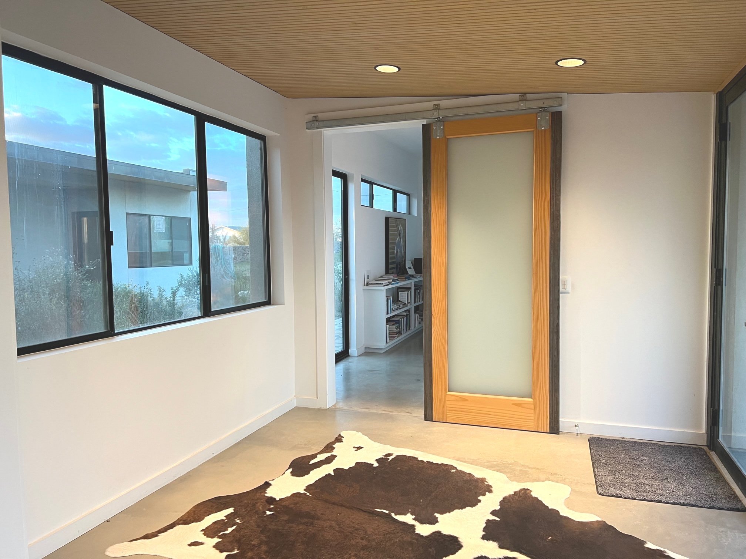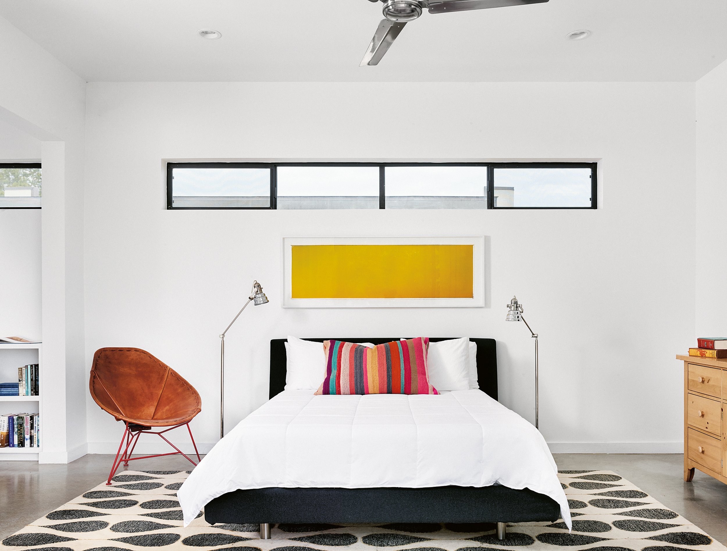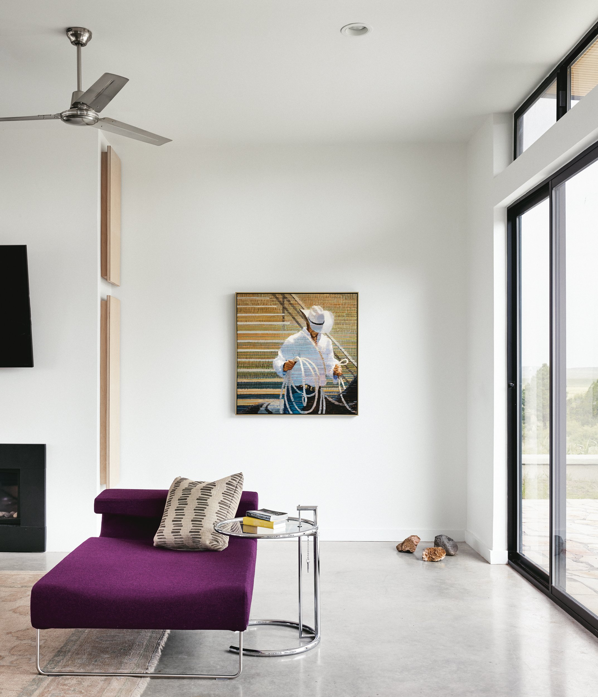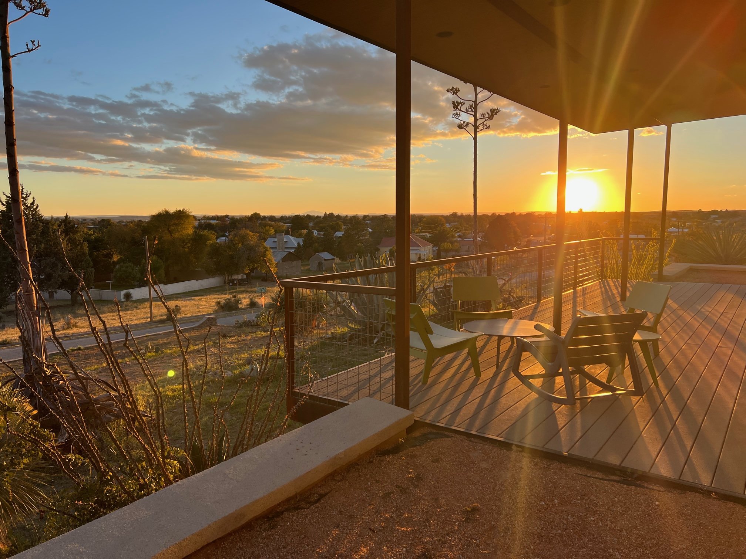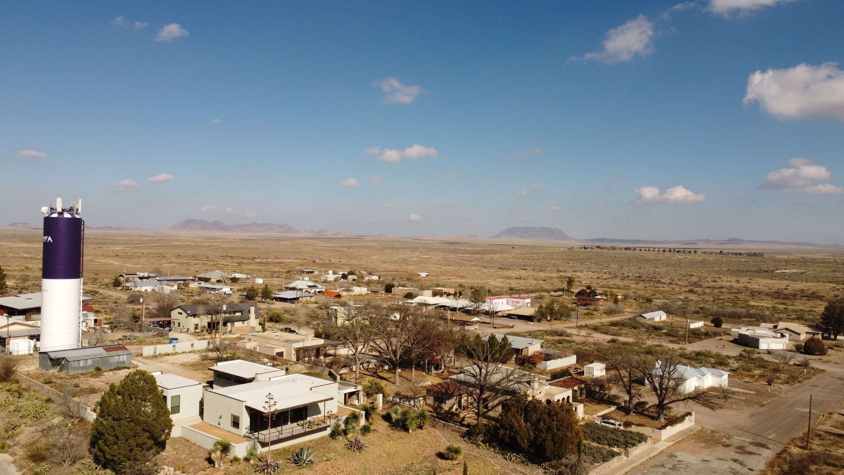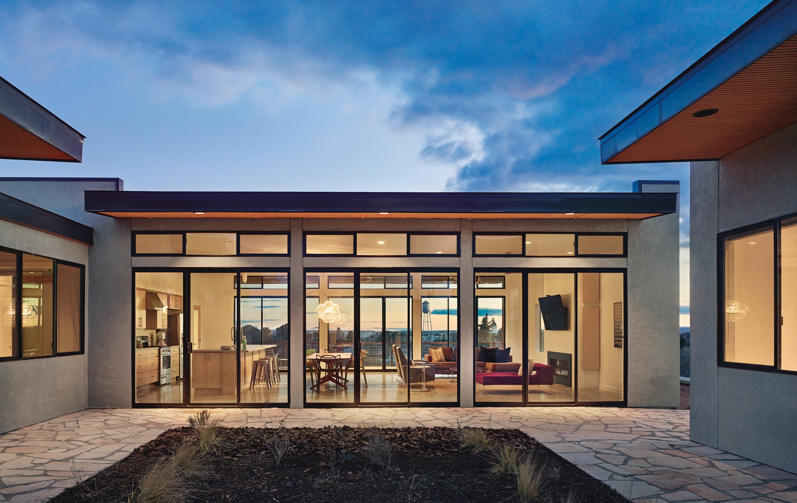
$1,200,000.00
2 bedrooms · 2.5 bath ·2476 sF · .79 acres
A modern home with casita built in 2012 on .79 acres designed by the Austin based architectural firm KRDB and MA Modular by the founding principal, Chris Krager AIA. Suited perfectly to its location, taking advantage of spectacular views from the highest point in Marfa. 1 br, 1.5 bath main home with fireplace, open kitchen, dining and living area, and expansive front porch overlooking the town. Casita has a full bath, 1 br and living space. The buildings surround a garden which leads into a spacious backyard with room to expand. Furnishings and art included so you can immediately begin your Marfa life experiencing the best views/sunsets in town from your private perch on the hill.
The house has been featured in the book Marfa Modern and Dwell magazine.
301 E Mendias Street
Marfa, TX
Zoning: Residential
Year Built: 2012
Building Size: 2476 SF
Property Type: Residential
Property Features: Expansive views, high elevation, modern, great viewing deck, casita













