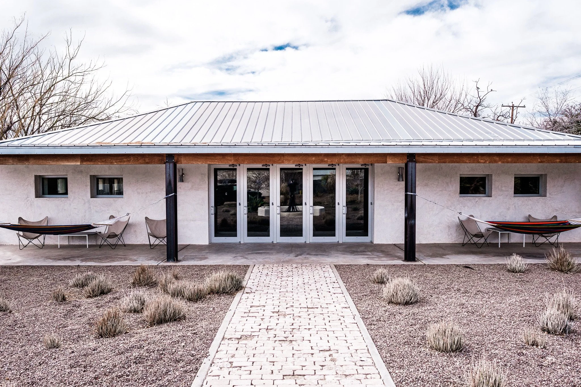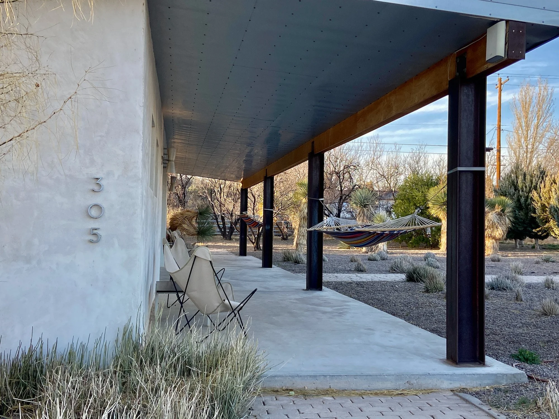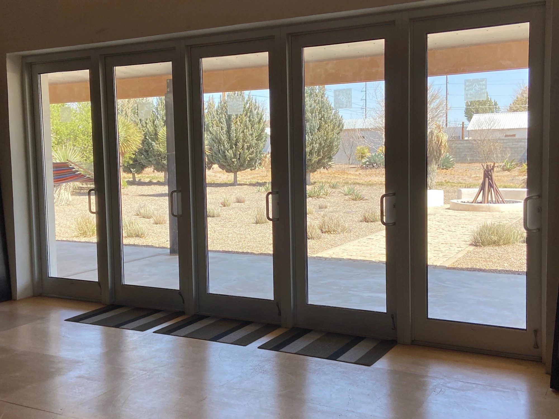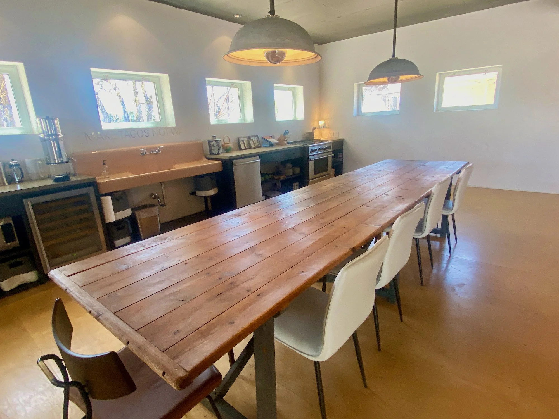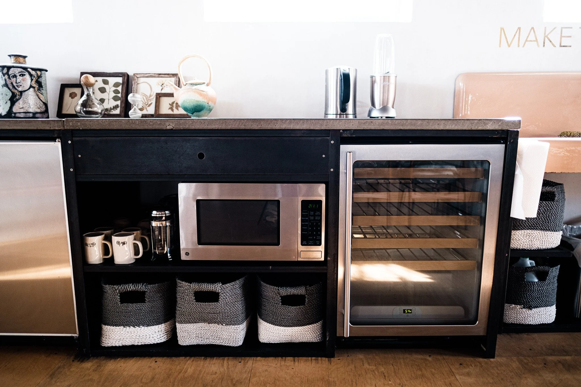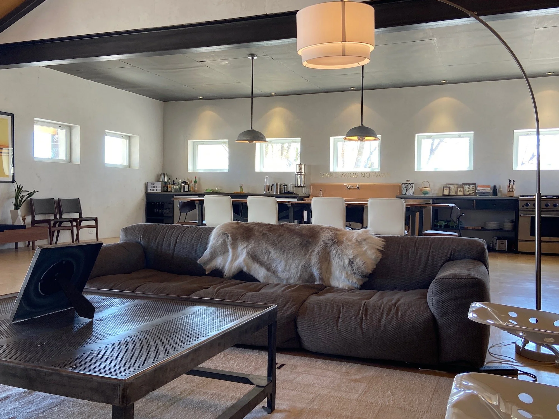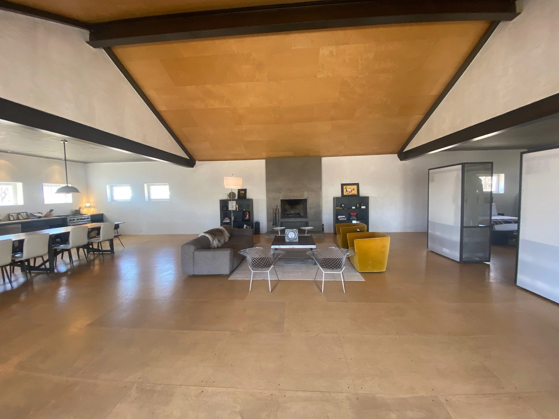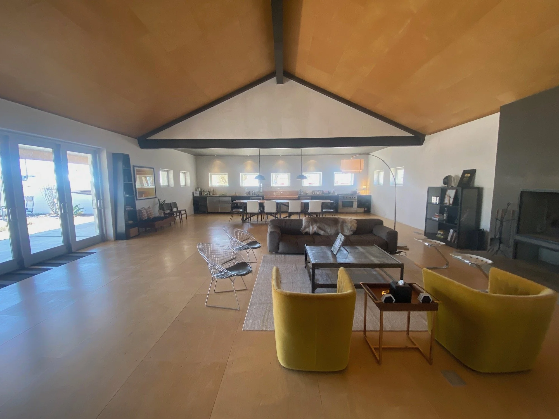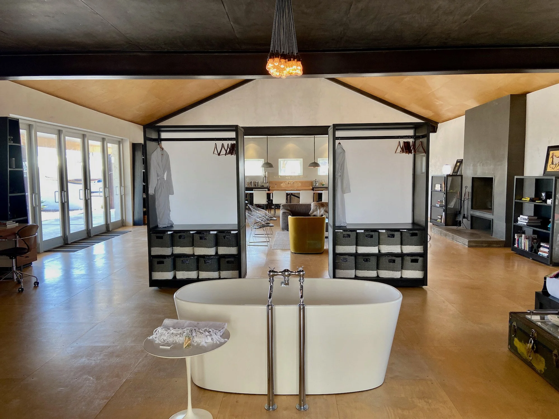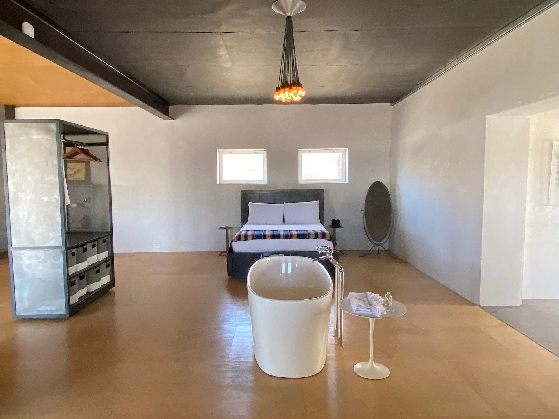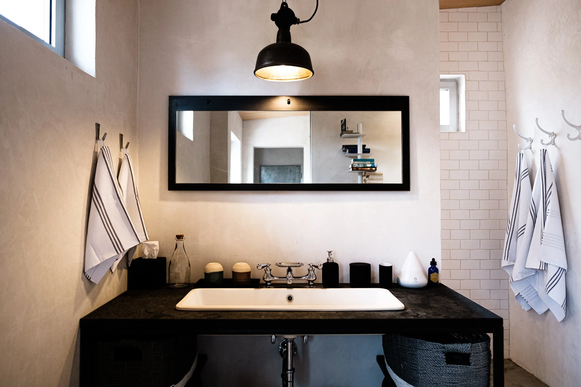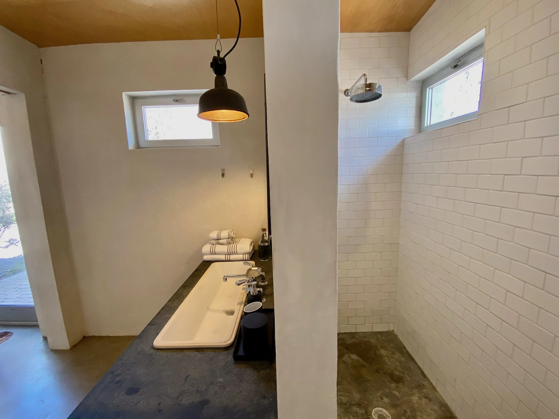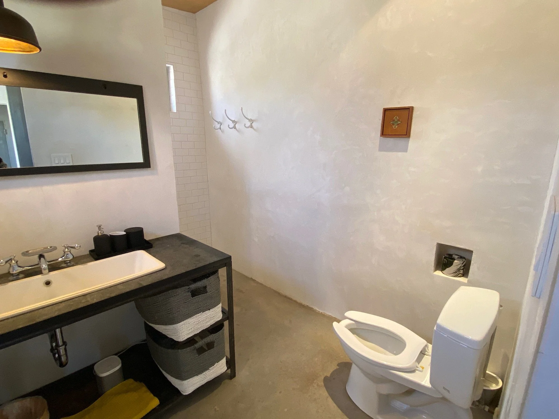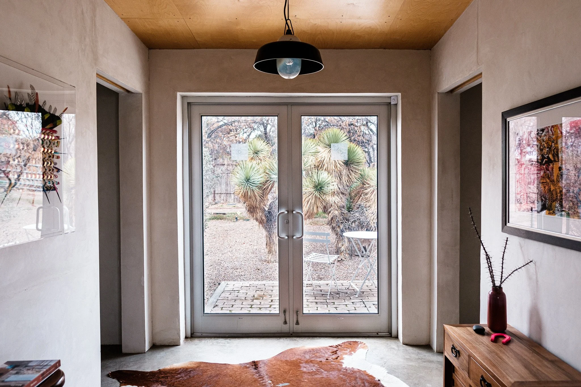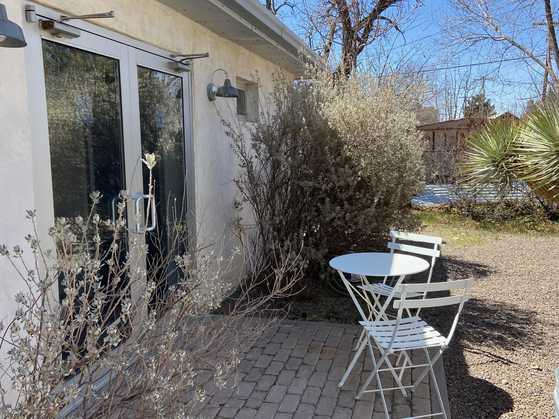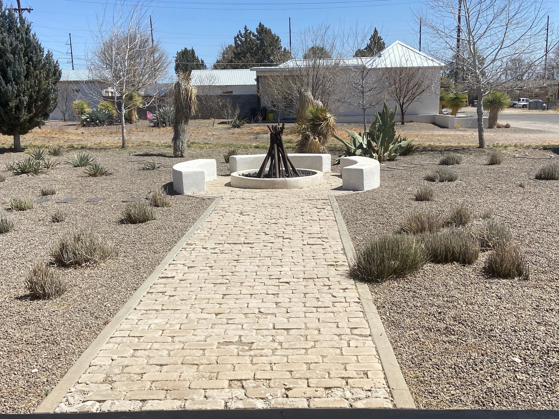$847,000.
1 bed · 1 bath · 2,319 sqF · .3099 acres
This hundred-year-old dance hall has been reworked into a one-of-a-kind desert getaway. Originally built as the town dance hall in 1920, the house was completely reimagined and redesigned in 2006 by renowned designer Barbara Hill, whose work has been featured in many design and architectural publications. With these renovations, this historic adobe structure now serves as a pinnacle of “Marfa modern” style and cleverly showcases the wide open feel of the West Texas landscape.
The elegant yet simple functionality of the Dance Hall reflects Hill’s sense of minimalist modern design, but with the use of materials and carefully curated fixtures and furniture to give it an easy warmth and livability. The Dance Hall’s airy, almost ethereal feel pairs with an element of hominess that grounds this architectural icon—both to its site and to the spirit of Marfa with a combination of openness and connection to the landscape. The house is situated on two city blocks beautifully landscaped with native plants, and with an additional two blocks to extend the yard and add a casita or pool. It’s a very tranquil, peaceful spot, yet within easy walking distance to Marfa sights and conveniences.
The clean open living space is defined by a soaring ceiling, flanked on either side by more intimate spaces delineating the kitchen/dining area and the bedroom/bath. You enter the house through a long, east-facing porch into an open living area anchored by a wood-burning fireplace on the west wall. The custom kitchen occupies the space towards the south and the street. The kitchen features state-of-the-art appliances and an antique cast iron sink that works perfectly to echo the length of the wall. On the far north end of the house is the bedroom and bath area that leads out onto a small patio area. The house is open but private spaces can be created by positioning the cleverly designed moveable closets, to provide a sense of separation from the main living area. Birch wood covers the floors and the central pitched ceiling, providing a warm contrast to the black steel beams that support the roof and act as an accentuating design element. Finally the house is not without its practical elements: there is an indoor utility room with washer, dryer, and additional lockable storage closet.
The expansive porch leads to a desert landscaped outdoor space, featuring a gas fire pit designed for the house by George Sacaris, updating the classic campfire into a sculptural element. The plantings are indigenous desert plants that further complement the design of the house with the surrounding topography. There is a drip water system for irrigation as well.
The unique design and complimentary use of differing materials has garnered much attention for this renovation, as can be seen in some of the feature articles including Architectural Digest and Dwell. The Dance Hall is also a successful high-end short-term rental, and Airbnb listing details can be transferred to the new owner.
https://www.airbnb.com/h/dancehall
https://books.google.com/books?id=-StX6sclEd4C&pg=PA161&lpg=PA161&dq=barbara+hill+nate+berkus&source=bl&ots=IK9vO412IJ&sig=HJEa6_3RSJXSha8juhToOiLtj6w&hl=en&sa=X&ved=0ahUKEwiDwe_SkcbaAhXH5YMKHY20AC0Q6AEITTAL#v=onepage&q=barbara%20hill%20nate%20berkus&f=false
https://www.dwell.com/article/this-former-dance-hall-gets-an-encore-and-becomes-a-designers-house-e6f667ed/6149000571047895040
https://www.architecturaldigest.com/gallery/modernist-marfa-homes-that-epitomize-high-desert-style/all
https://www.gq.com/story/home-interiors-marfa-texas-tour
.

