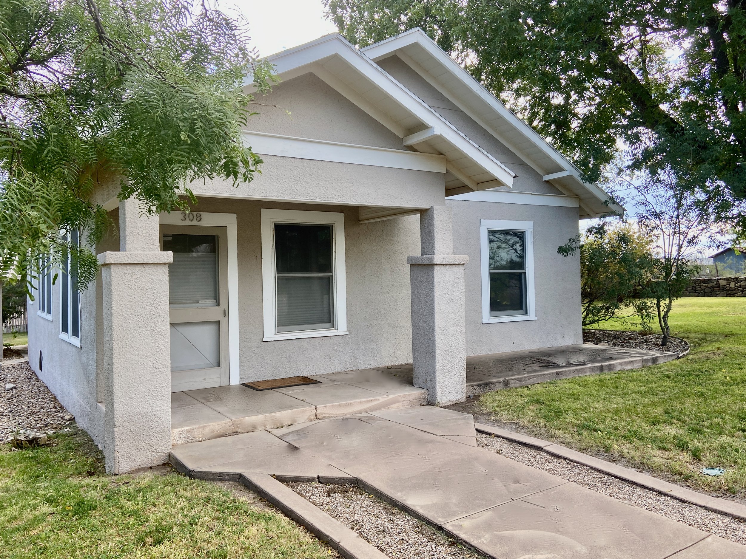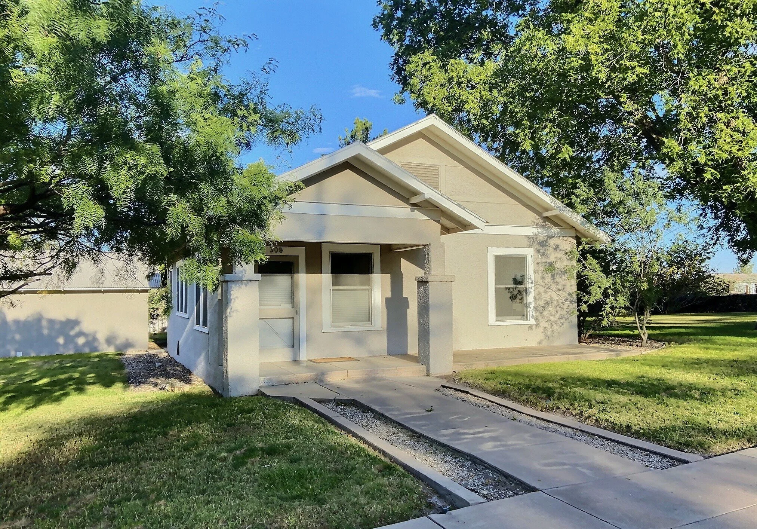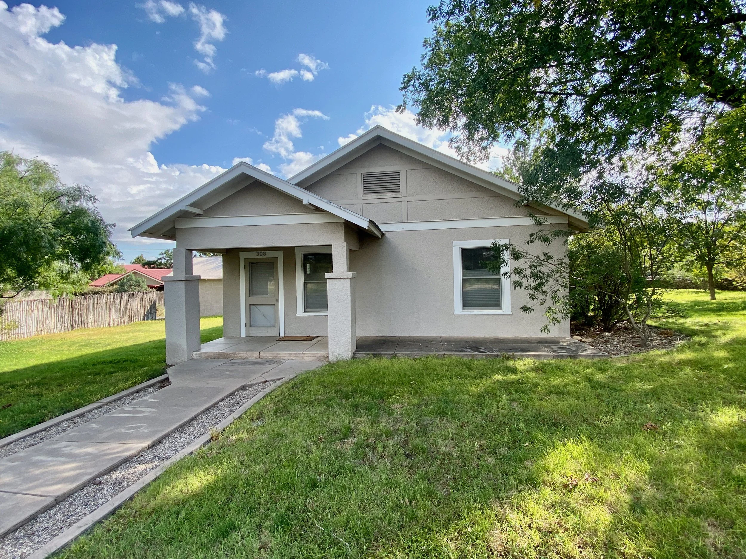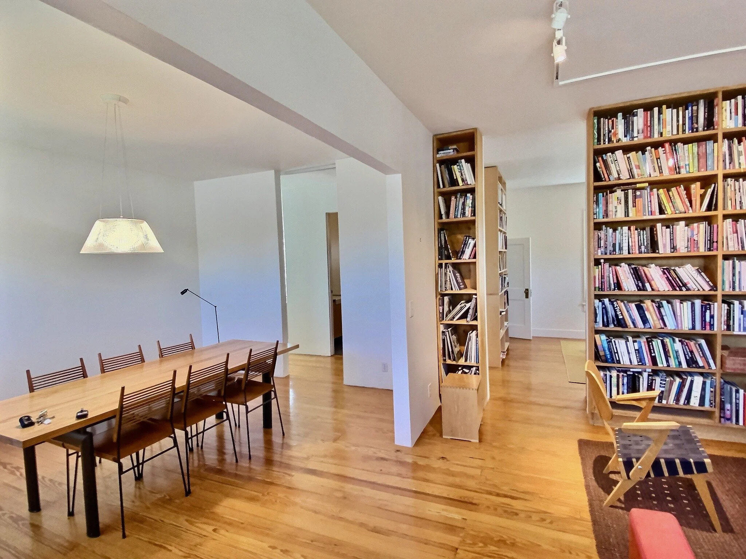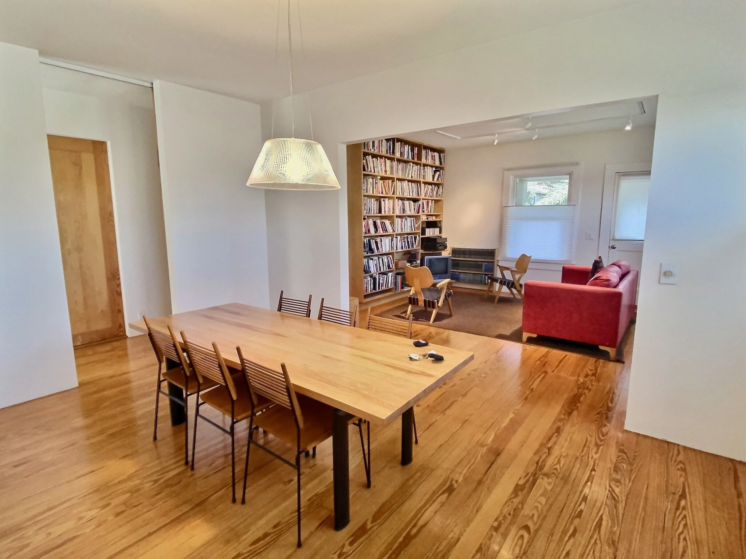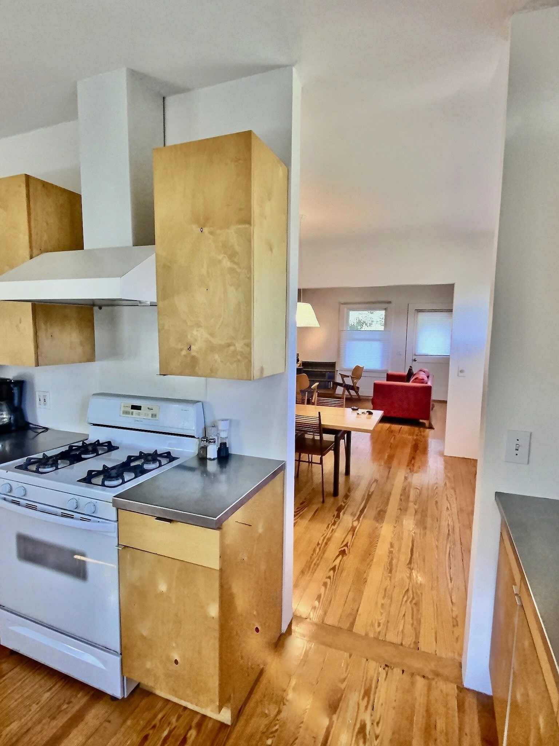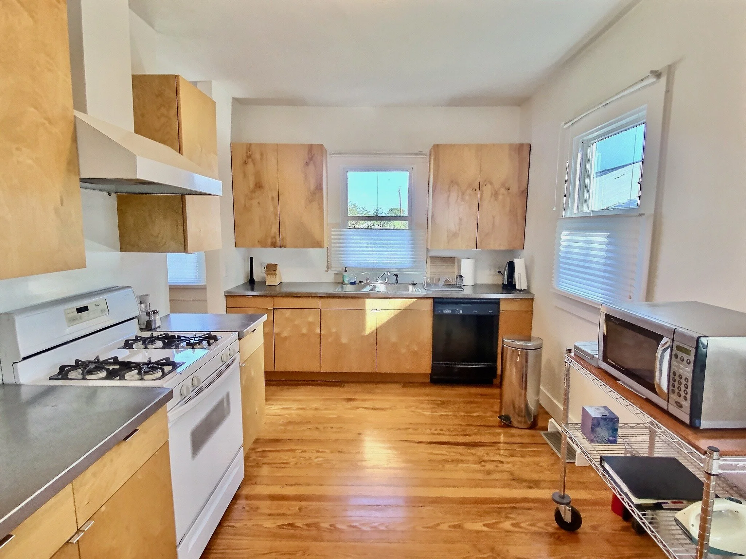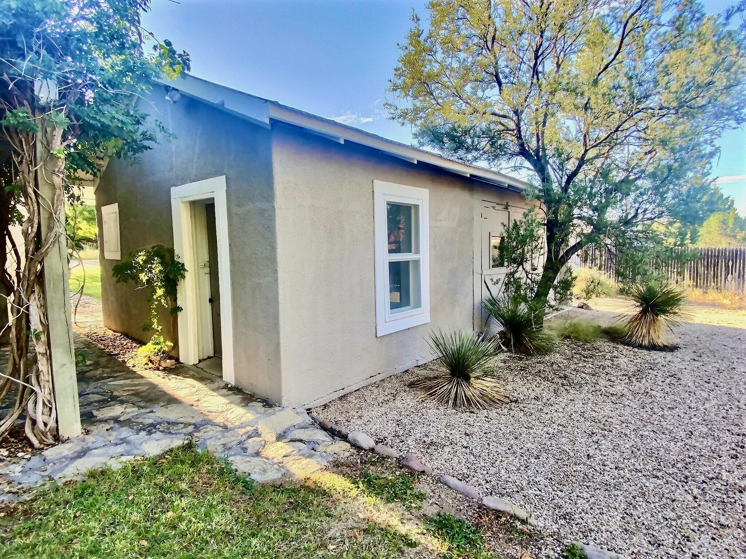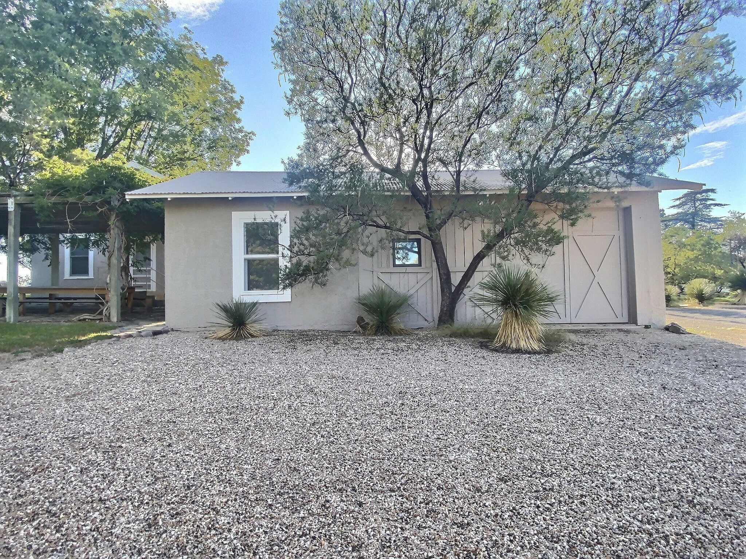$585,000.00
2 bed · 1 bath · 1,056 sF · .387 acres
Located on a generously proportioned corner lot, this charming bungalow was part of the Lannan Foundation Residency program and was renovated to provide a comfortable and functional living/writing space. The home has a complete kitchen, living room, full bath and two bedrooms. One of the bedrooms was used as a writing study for the residency. The house has central air and heat, a garage with an adjacent storage room, and an outdoor dining area with a cupola over the picnic table. The garage could easily be transformed into another living space. Beautifully landscaped with old growth pecan trees and irrigated lawn, there are hardscaping areas for outdoor use as well as stone wall running the length of the southern boundary line. This is one of the three Lannan houses that was renovated by the architect Sharon Johnston from the firm Johnston/Macklee. The lines of the house are clean and the spaces open and bright, with wood floors, bookshelves and updated kitchen and bath. During the renovation, great care was taken to attend to reinforce the foundation and replace the windows with energy efficient double pane windows.
308 N Plateau Street
Marfa, TX
Zoning: Residential
Year Built: 1938
Building Size: 1,056 SF
Property Type: Residential
Property Features: Hardwood floors, central heating and cooling, irrigated and landscaped yard, mature trees, ceiling fans
