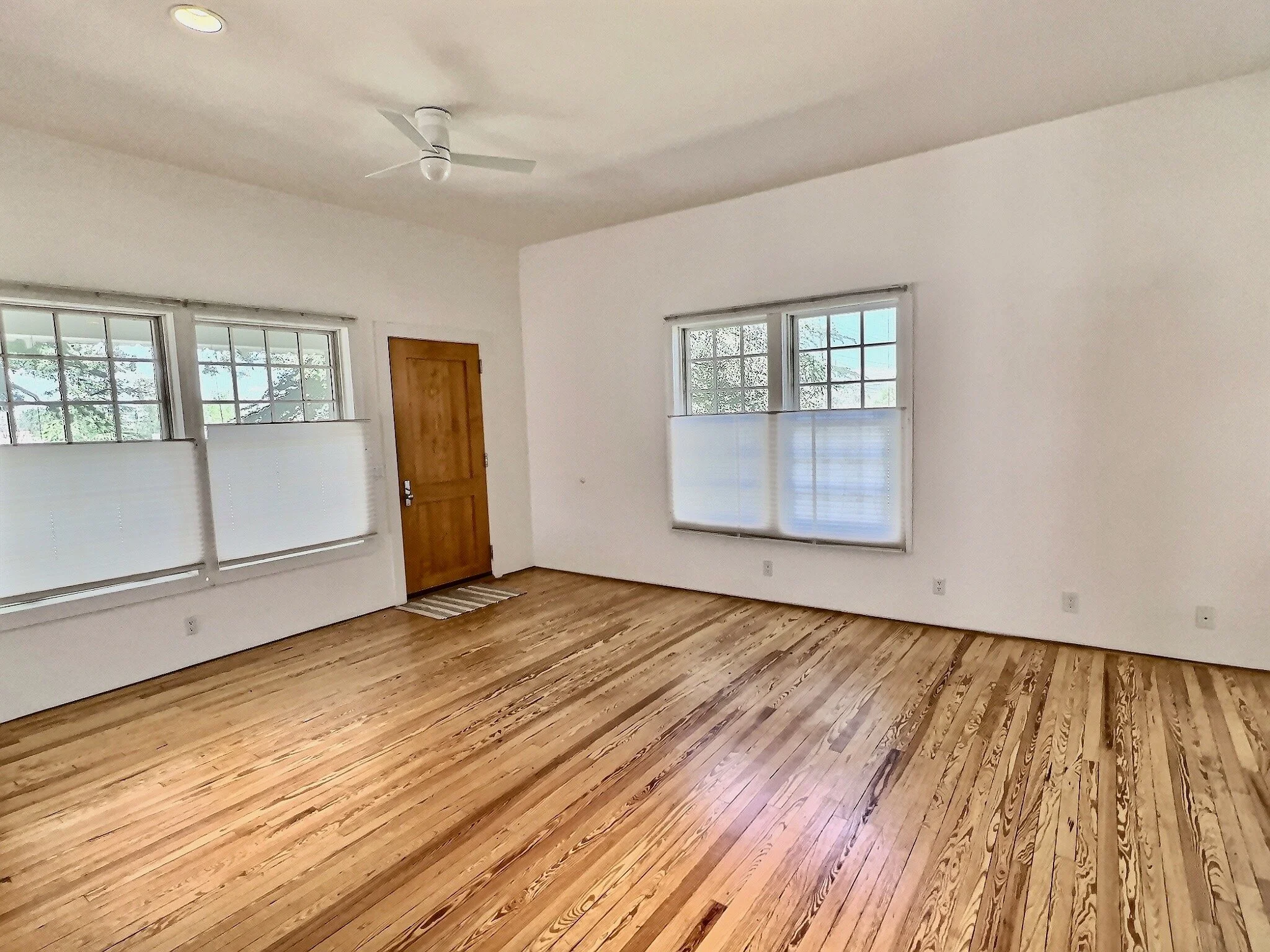$615,000.00
2 Bedrooms · 1 bath ·1,262 sF Main House · 480 Sf Studio · .278 acres
This cottage was restored and redesigned by the architect Sharon Johnston who also constructed the adjunct studio space behind the house and was the principle architect for the beginning restoration of the Lannan Houses. Her aesthetic of an open spaces that flow into each other create a very comfortable and functional structure. The materials use are clean and spare, speaking to the vernacular of the Marfa building style.
The studio space is a concave structure that faces an outdoor dining area with firepit. In order to create the edge of the curve of the exterior wall, the bricks were custom made to allow for an uninterrupted edging, and effect not available by simply cutting the brick. It is truly a unique work space.
All homes have updated kitchens and baths with central heating and cooling. The landscaped yards are irrigated and feature native plantings.
701 W Washington Street
Marfa, TX
Zoning: Residential
Year Built: 1945
Building Size: 1,262 SF
Property Type: Residential
Property Features: Separate Studio space, outdoor dining area, updated kitchen, bath; hardwood floors, modern fan lights and ceiling fans





























