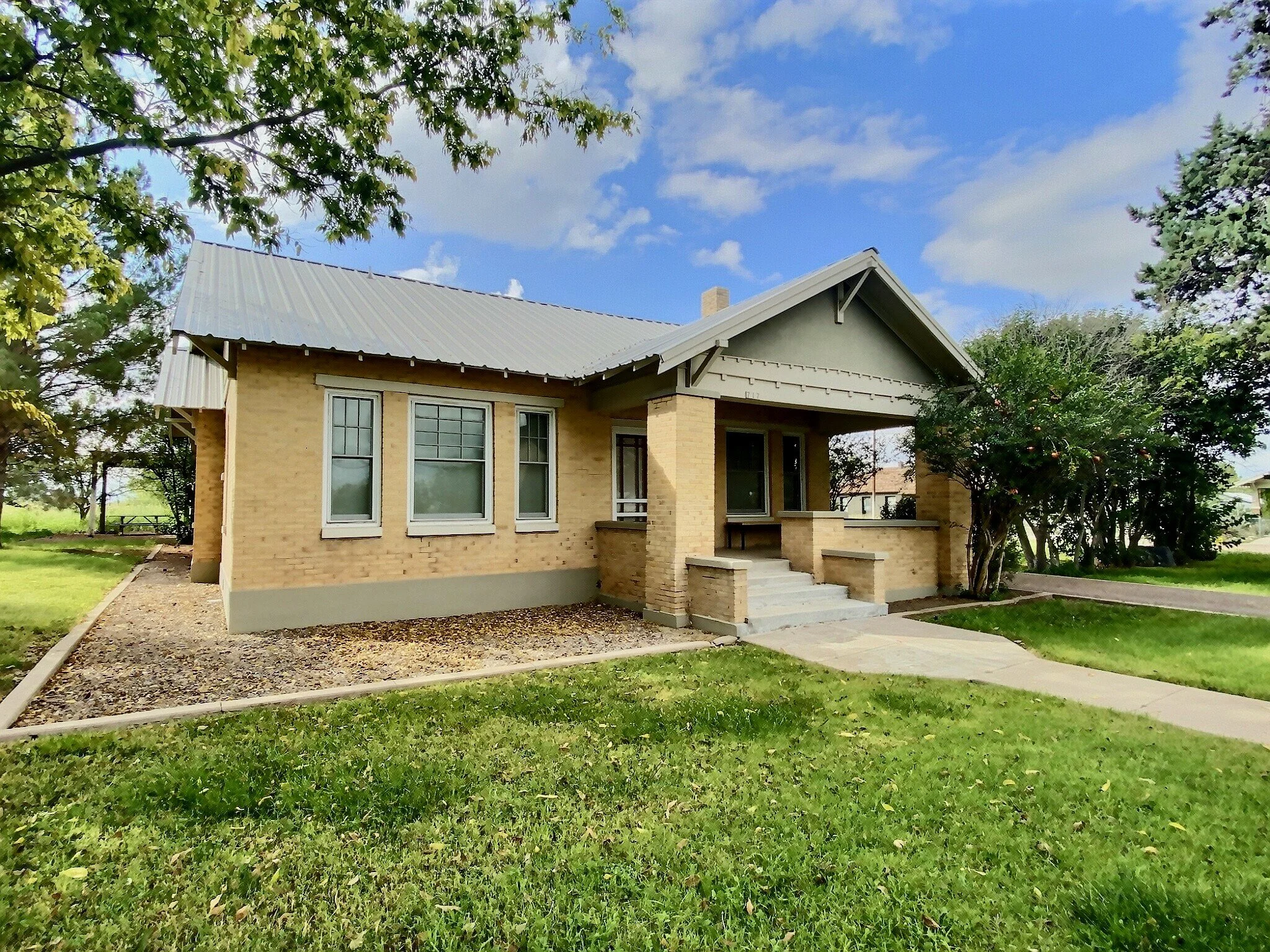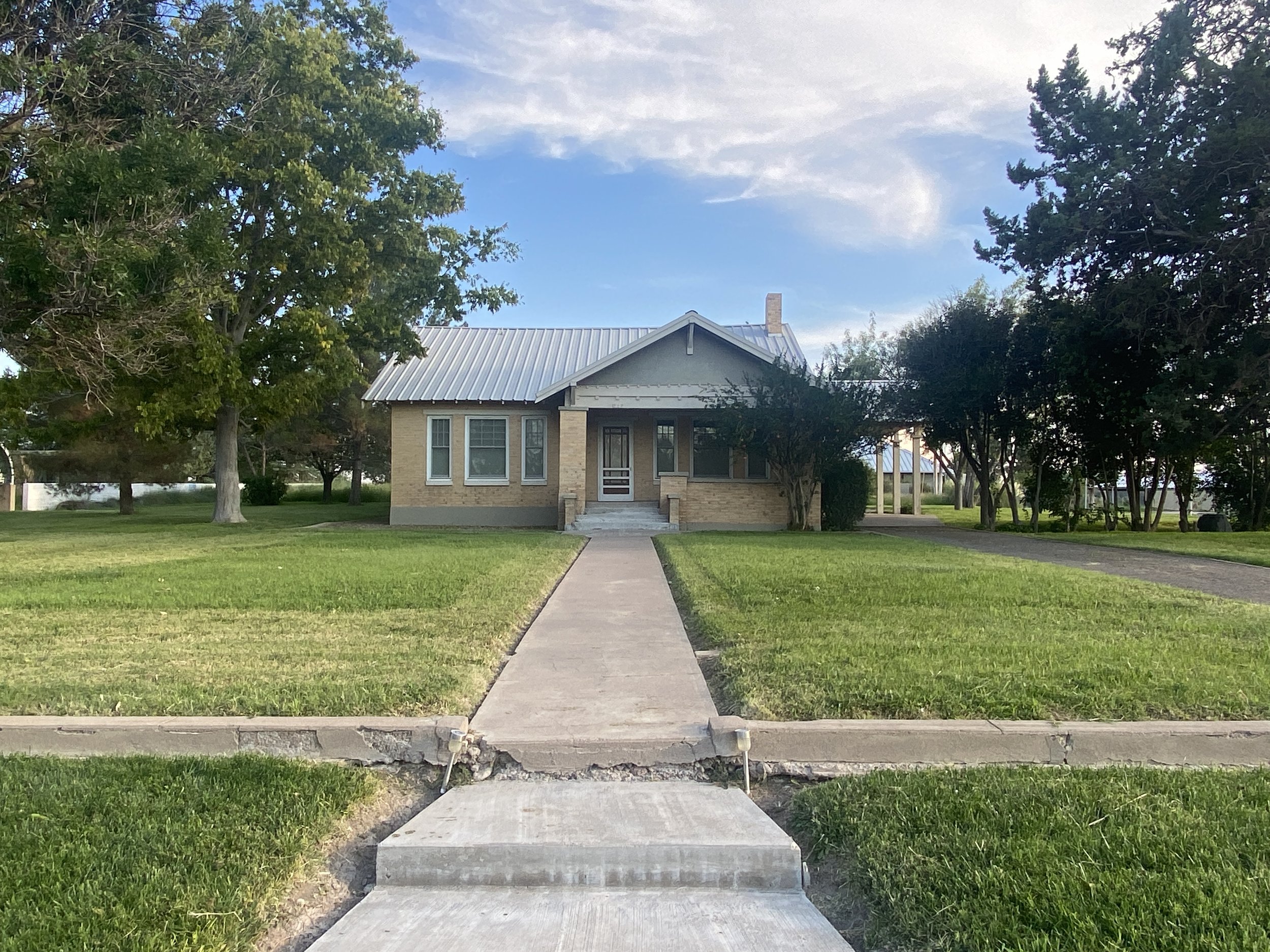$795,000.00.
3 Bedrooms · 2 bath ·1,887 Sf Main House · 776 sf storage & Garage · .7360 acres
This spacious house is located on an entire half block with nice elevation looking over Marfa. It was renovated by Kristin Bonkemeyer as the principle house for the Lannan residency program in Marfa. The largest of the Lannan homes, it features three bedrooms and two bathrooms with a connected carport and garage/storage building. Clean lines and updated kitchen and bathrooms are featured in this home with primary bedroom having an en suite bath. The house was used by the founder of Lannan as his primary Marfa house as well as the reception destination for the residents. A large living and dining area are the main common rooms in the house and are quite spacious. The spacious chefs kitchen opens onto the outdoor dining area with stainless steel appliances and counters. It is a beautiful home that speaks to the two other Lannan houses on the block, there are walkways and entryways between the properties.
There is a separate garage and storage area in addition to the side carport area.
All houses are landscaped with irrigation systems and a combination of hardscaping and lawn. They also all feature an outdoor picnic area and parking structure. All homes are equipped with central heating and cooling. The house is built from red block, a common building block circa 1945.
717 W Washington Street
Marfa, TX
Zoning: Residential
Year Built: 1945
Building Size: 1,887 SF
Property Type: Residential
Property Features: Fireplace, front porch, large chef’s kitchen, central air, outdoor dining area, central air, hardwood floors, modern fan ceiling fans and lights, irrigated and landscaped








































