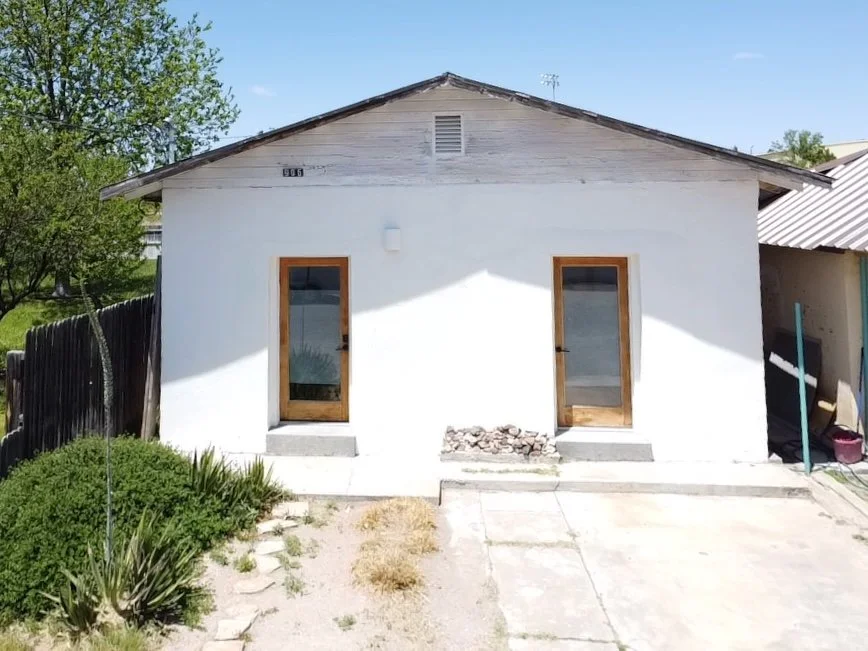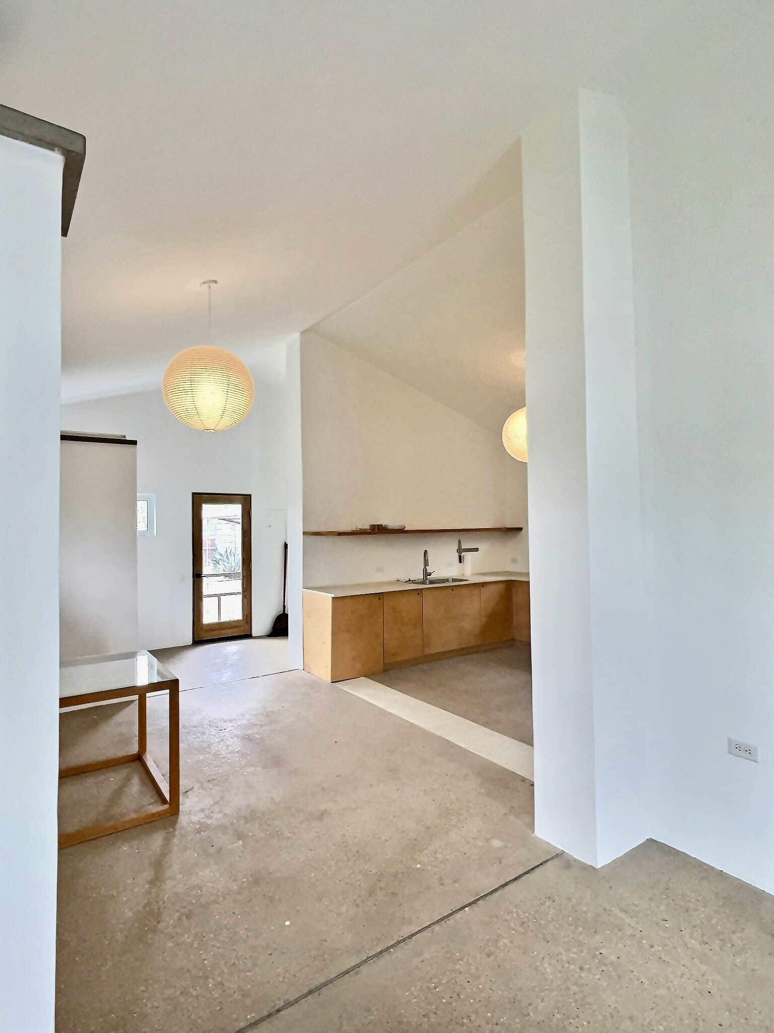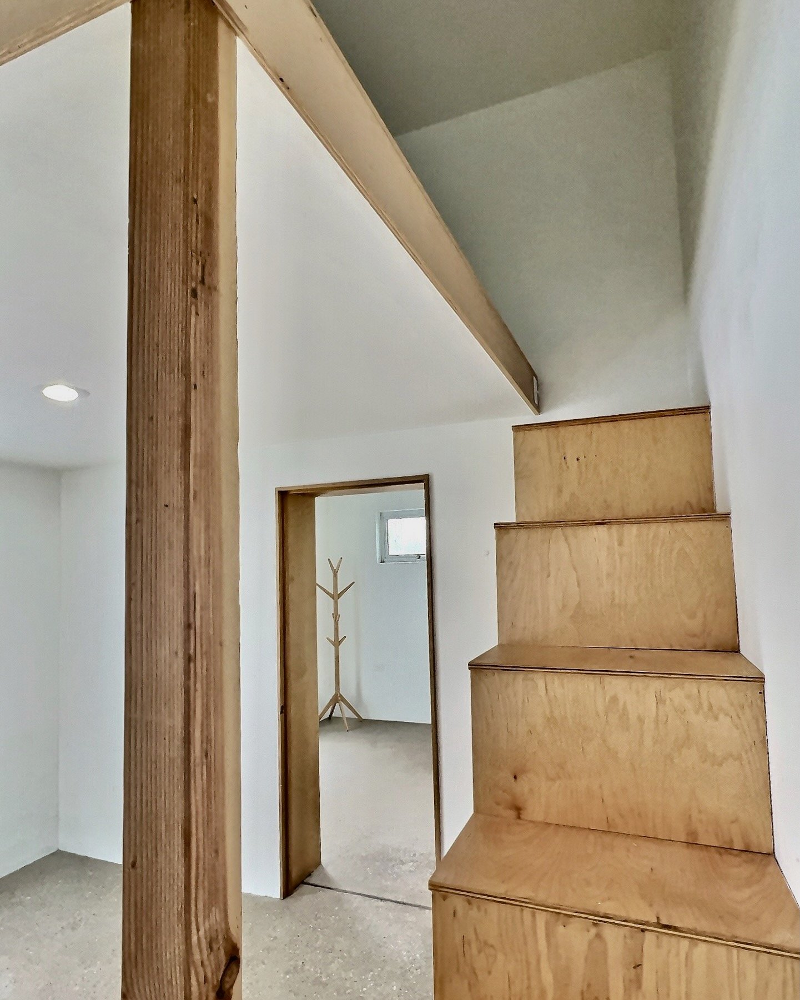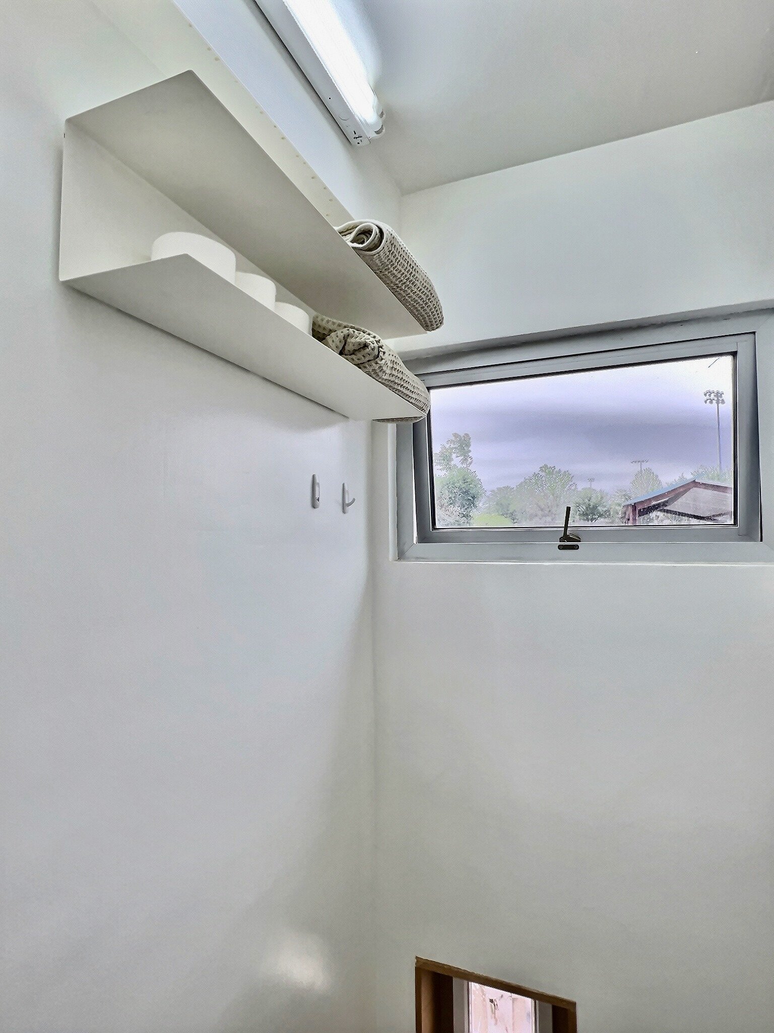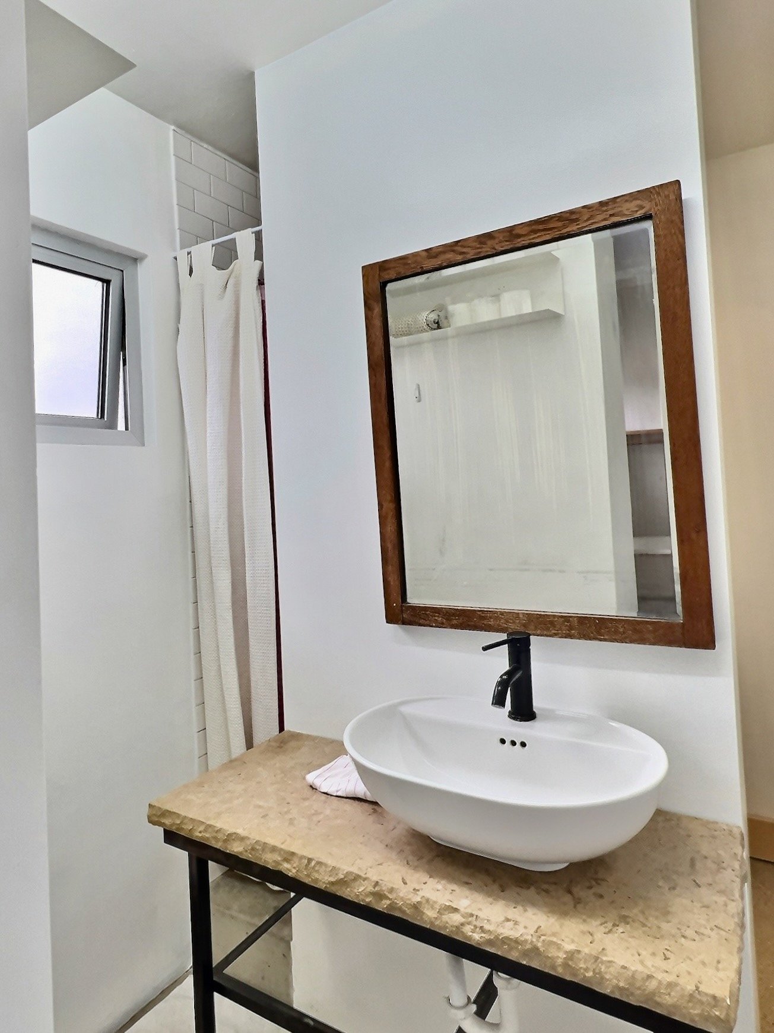$350,000. 1bed · 1 bath · 782 SF · .062 acres
A beautiful totally renovated adobe with a zen-like minimalist feel. This gorgeous renovation was done by Billy Marginot using vaulted ceilings and opening the interior space to create a contemporary twist on the Marfa vernacular adobe.The current owner has added a bathtub and created a full kitchen with a washer tucked away into the cabinetry. Smartly designed to take advantage of the ceiling height and strategically placed windows for maximum privacy while allowing for a light filled space. Storage loft in bedroom with built-in stairs as cubbies provides for extra storage or could be used as a sleeping loft. Great use of space and flow.
The backyard is fenced and private with alley access and a converted shed cleverly designed as a covered patio. There is space in the back to do a complementary addition if you find the need for an extra bedroom or two!
906 W El Paso St.
Marfa, TX
Zoning: Residential
Year Built: approximately 1940’s, renovated in 2009
Building Size: 782 SF
Est Taxes: 3089
Property Type: Residential, single family
Property Features: Solid slab floors hones to terrazzo like texture, high ceilings, open floor plan, solid adobe, private
